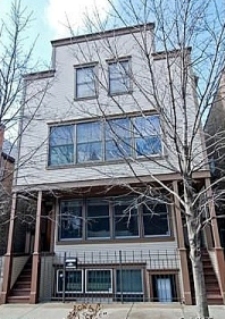KF Real Estate Holdings purchased this frame, four-story, three-unit, multifamily building in July 2004. Having been built in 1920 and renovated in the 1980’s, the property was in generally good condition but in need of interior cosmetic updating. Situated on a quiet, tree-lined street, the building had an excellent location on the northern edge of the trendy Bucktown neighborhood on the near northwest side of Chicago, Illinois. The building was operated as a rental property until the existing individual unit leases expired and each unit could receive an extensive interior renovation. Upon completion of the renovation, the building was converted into condominiums and the three units were sold to individual buyers in mid-2005 for a total of $1,127,000.
2302 North Leavitt Street: Chicago, Illinois 60647
This property is located on the northern edge of the sought-after Bucktown neighborhood on Chicago’s near northwest side. Gentrification has transformed this former working-class, residential neighborhood, bordered by Fullerton Ave, Western Ave, Bloomingdale Ave, and the Kennedy Expressway (I-90/94), into a hip, urban area full of chic boutiques, galleries, and restaurants centered around the major commercial avenues of North, Damen, and Milwaukee. With a mixture of newly constructed and restored single and multi-family housing, its close proximity to the Loop, and easy access to CTA’s Blue Line elevated train and the Kennedy Expressway, Bucktown is a vibrant neighborhood that appeals to artists, couples and young professionals.
When it was acquired in July, 2004, 2302 N. Leavitt was a four-story, frame, multi-family building in average condition, having been built in 1920 and renovated in the 1980’s and generally only needing interior cosmetic upgrades. Consisting of three units – two, 2 bedroom / 2 bathroom 1,200 SF units and a two-story, 3 bedroom / 2.5 bathroom 2,400 SF penthouse – the building was well-located on a quiet, tree-lined street near Holstein Park on the northern edge of the Bucktown neighborhood. At acquisition, the building was fully leased and it was managed as a rental property until the existing leases expired and the units could undergo a thorough renovation. As the exterior and structure were in good shape, renovation work concentrated on interior cosmetic upgrades to kitchens and bathrooms and the addition of central heat and air conditioning to each unit.
Typical features of the 2-bedroom units included natural oak hardwood flooring, berber carpet in the bedrooms, custom kitchens and bathrooms with maple cabinets, slab granite countertops and stainless steel appliances and in-unit laundry connections. The two-story penthouse unit featured an oversized living room with a fireplace and wall of windows; an extra-wide, chef’s kitchen with cherry cabinets, slab granite countertops and premium stainless steel appliances opening onto a family room with built-in desk and private deck; large master suite with fireplace, built-in storage, private deck, and travertine and limestone master bath with walk-in dual spa-shower with mosaic stone wall, double vanity and whirlpool tub; in-unit laundry; and garage parking.
Upon completion of the renovation and condominium conversion, the three units were sold to individual buyers in mid-2005 for a total of $1,127,000.
Photographs: Before and After Renovation
