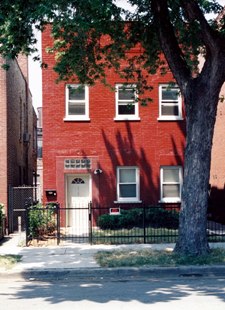In February, 2002 KF Real Estate Holdings purchased this brick, two-story, two-unit, multi-family building located in the Ukrainian Village neighborhood on the west side of Chicago, Illinois . Originally built in the 1920’s, the property was in disrepair and in need of substantial renovation and modernization, but was located in an increasingly gentrifying area in close proximity to downtown. Over a six month period, the building was thoroughly renovated and updated into two modern apartments – an 820 square foot, two bedroom unit and a 1,000 square foot three bedroom unit. Upon completion of renovation both units were leased and, after a thirteen month overall holding period, the building was sold in March 2003 for $362,175.
2202 West Erie Street: Chicago, Illinois 60612
This property is located on the northern edge of the sought-after Bucktown neighborhood on Chicago’s near northwest side. Gentrification has transformed this former working-class, residential neighborhood, bordered by Fullerton Ave, Western Ave, Bloomingdale Ave, and the Kennedy Expressway (I-90/94), into a hip, urban area full of chic boutiques, galleries, and restaurants centered around the major commercial avenues of North, Damen, and Milwaukee. With a mixture of newly constructed and restored single and multi-family housing, its close proximity to the Loop, and easy access to CTA’s Blue Line elevated train and the Kennedy Expressway, Bucktown is a vibrant neighborhood that appeals to artists, couples and young professionals.
Acquired in February, 2002, 2202 W. Erie was a two-story, brick, two unit, multi-family building constructed in the 1920’s. Consisting of a two bedroom, one bathroom 820 SF unit and a three bedroom, one bathroom 1,000 square foot unit, the building was vacant, in poor condition, and required significant updating and modernization. Due to its location on a quiet, tree-lined street in an increasingly gentrifying neighborhood with easy access to transportation and in close proximity to downtown, the building offered an attractive opportunity to create nicely-appointed rental units that would appeal to working singles, young couples, or small families. A thorough interior and exterior renovation was completed in mid-2002 which updated the building’s mechanical, plumbing, and electrical systems and created two well-appointed, modern apartments. Typical features included hardwood flooring throughout, modern kitchens and bathrooms, laundry room with washer and dryer connections, and two off-street parking spaces at the rear.
Upon completion of renovation both units were leased and, after a thirteen month overall holding period, the building was sold in March 2003 for $362,175.
Photographs: Before and After Renovation
