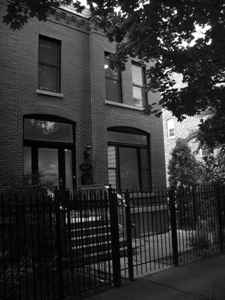In October, 2003 KF Real Estate Holdings acquired this brick, two-story, attached, row home with 2 bedrooms and 2.5 bathrooms built in 1889. Given its age, the property was in need of a total interior and exterior renovation however it was very well located in the heart of the hip Bucktown neighborhood on the near northwest side of Chicago, Illinois. A comprehensive “gut rehab” of the property was completed in mid-2004, which included construction of a two-story plus basement rear addition and expansion of the home to 4 bedrooms and 3.5 bathrooms. After an eight month overall holding period, the finished property was sold in August 2004 for $673,500.
2116 West Cortland Street: Chicago, Illinois 60647
This property is located in the sought-after Bucktown neighborhood on the near northwest side of Chicago, Illinois. Gentrification has transformed the former working-class, residential neighborhood of Bucktown, bordered by Fullerton Ave, Western Ave, Bloomingdale Ave, and the Kennedy Expressway (I-90/94), into a hip, urban area full of chic boutiques, galleries, and restaurants centered around the major commercial avenues of North, Damen, and Milwaukee. With a mixture of newly constructed and restored single and multi-family housing, its close proximity to the Loop, and easy access to CTA’s Blue Line elevated train and the Kennedy Expressway, Bucktown is a vibrant neighborhood that appeals to artists, couples and young professionals.
At the time it was acquired in October, 2003, 2116 W. Cortland was a 2 bedroom, 2.5 bathroom, attached, brick, row home which was originally built in 1889 and in need of extensive renovation and updating. Despite its condition, the home was very well located just steps from Damen Avenue, the commercial heart of Bucktown with trendy shops, restaurants, and pubs. A comprehensive interior and exterior renovation was completed in mid-2004 which created a larger, modern, urban single family home while retaining the original historical façade which was in keeping with the character of the surrounding neighborhood.
Highlights of the renovation included an expansion of the original footprint with a two-story plus basement rear addition which allowed for the addition of 2 bedrooms, and a bathroom (for a total of 4 bedrooms and 3.5 bathrooms) and a new family room; combination living and dining room; natural oak hardwood flooring throughout the main level; a gourmet kitchen with designer fixtures, cherry cabinets, and premium stainless steel appliances; a large master suite with “his and her” closets and custom, marble, master bath with whirlpool tub and separate dual head shower; finished basement with recreation room, guest bedroom, and full bathroom; a dual-zoned heating and cooling system; detached two car garage; and complete replacement of the face brick and limestone trim on the front façade.
Upon completion of renovation, the property was sold in August 2004 for $673,500.
