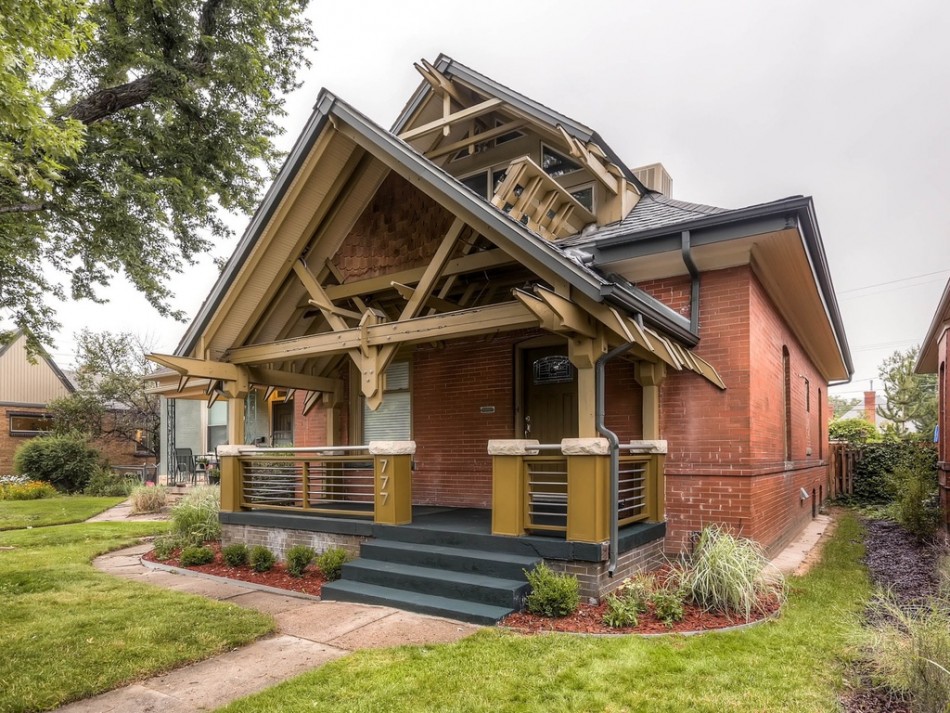In August, 2007 KF Real Estate Holdings acquired this four bedroom / two bath, craftsman-style, single-family home through a “short-sale” transaction. The property was well located in the Washington Park West neighborhood of Denver, Colorado, but in need of significant improvements and updating. A full renovation, combining modern and “old world” styles, was completed in February, 2008 and the finished home was leased and added to our rental portfolio. After nearly 7 years in the rental portfolio, the property was sold in October 2015 for $610,000.
777 South Logan Street: Denver, Colorado 80209
This property is located in the desirable Washington Park West neighborhood of south central Denver, Colorado. Bordered by Alameda Avenue, Downing Street, Broadway Avenue, and I-25, Washington Park West is a centrally located, mature, residential neighborhood of bungalows, newly-renovated single family homes, duplexes, and small apartment buildings with various locally-owned stores, pubs, restaurants and coffee shops tucked in. The neighborhood consists of a broad spectrum of residents, including young professionals, families, and senior citizens and is in close proximity to the 161 acre Washington Park – one of the most popular of Denver’s urban parks and the centerpiece of the neighborhood.
Acquired in August, 2007 through a “short-sale” transaction, 777 South Logan was a four bedroom / two bath, brick, craftsmen-style bungalow built in 1908 which was in need of substantial updating and improvement. A thorough renovation was completed in February, 2008 which combined the “old-world” style of the original bungalow with new modern elements such as a European style kitchen and a “loft-like” feel on the main level with high ceilings, multiple skylights and modern metal stair railing.
Highlights of the renovation include fully finishing the existing basement with a fifth bedroom / family or media room, full bathroom, and additional storage space and completely gutting the existing kitchen, which was reconfigured to improve the layout and increase the available counter space and outfitted with slate flooring, custom European style cabinetry, slab granite counter tops, and stainless steel appliances. Additional amenities include separate living and dining rooms with original trim and molding; a detached two car garage; restored natural hardwood floors on the main level; a large 5 piece master bath with his and her sinks, large soaking tub and spa shower with dual shower heads and body sprays; alarm system; pre-wiring for internet, phone, fax, and cable television; and a fully landscaped yard with sprinkler system and decorative rose bush and grape vine trellises.
Upon completion of renovation, the property was leased and added to our rental property portfolio. After nearly 7 years in the rental portfolio, the property was sold in October 2015 for $610,000.
Photographs: Before and After Renovation
